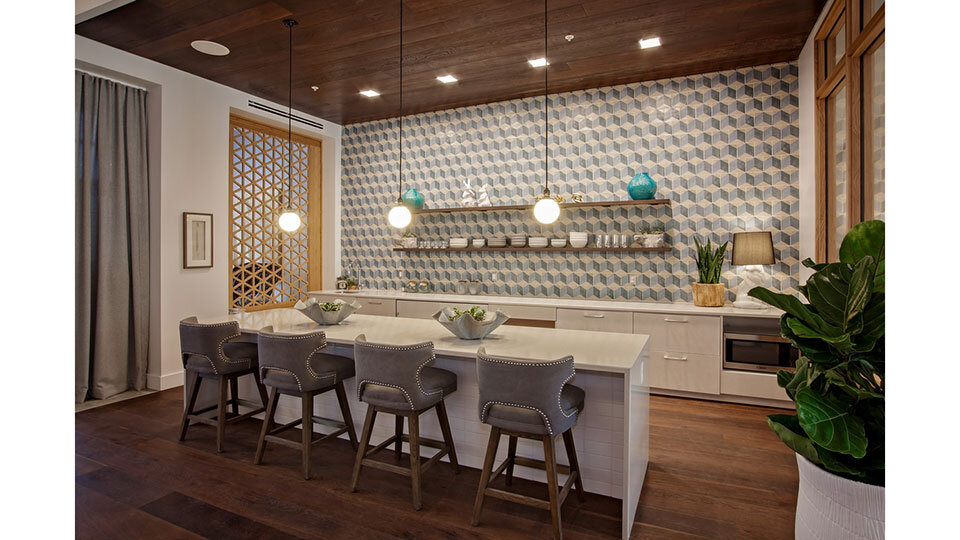Our Services
At Olsen Interior Design, we provide full interior design services for your commercial and residential projects. Our projects range in size from a 20,000 sf office space to a small master bath remodel. We work closely with our clients, contractors and design partners to create a cohesive and successful design. Our intuitive approach allows us to see what design direction fits your personal style and practical needs.
We specialize in design services for restaurants, offices, condominiums, apartments, and single family home residential projects. If you have a vacation rental or beach house that needs a remodel or refresh, we can help with that too!
Design it.
We begin with your ideas and vision, and we take it from there. In the design phase, we will typically present a client design solutions over various meetings. Design scope includes the following:
Mood boards.
Layout and space planning options.
Material + finish selections.
Lighting design.
Furniture design.
Draw it.
Once the various design elements are approved, we provide drawings and documentation for the contractor or builder. We provide the following documents:
Floor plans + elevations.
Lighting + material specifications.
Design details.
Furniture purchasing.
Build it.
Now that the design and documents are complete, the building can begin! We do not provide any ‘building’ services, but we do have many referrals to building contractors in our area.

